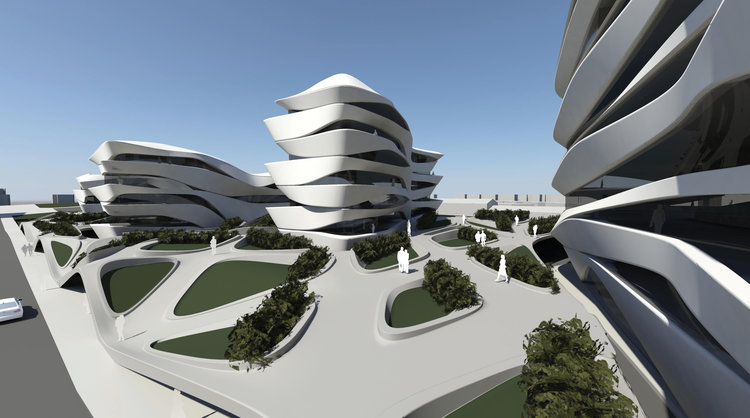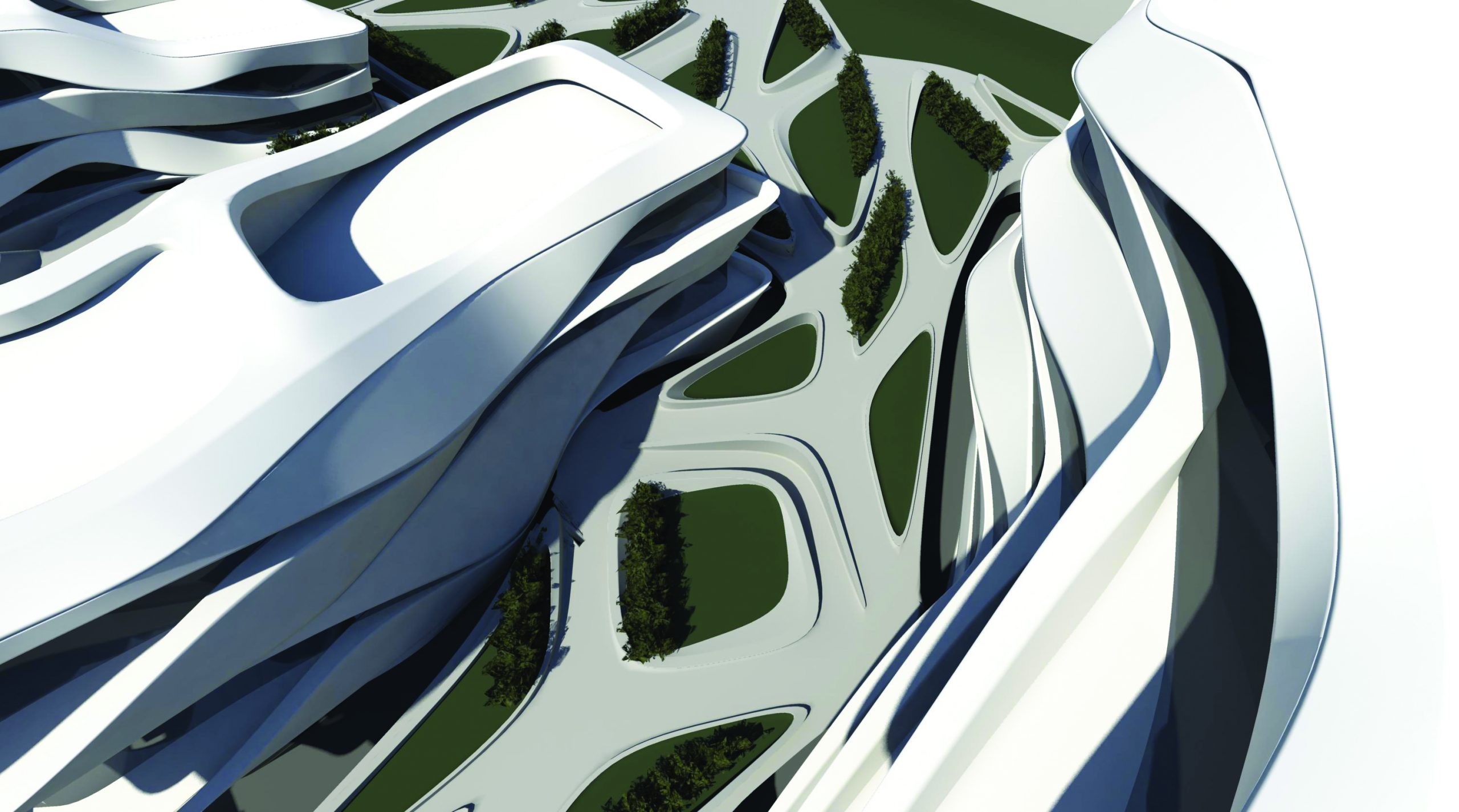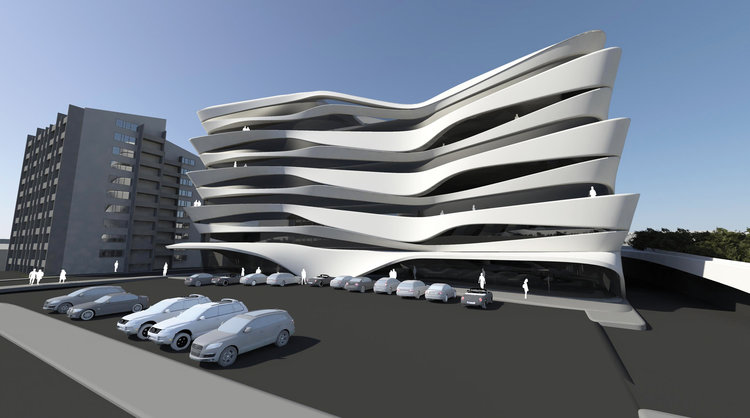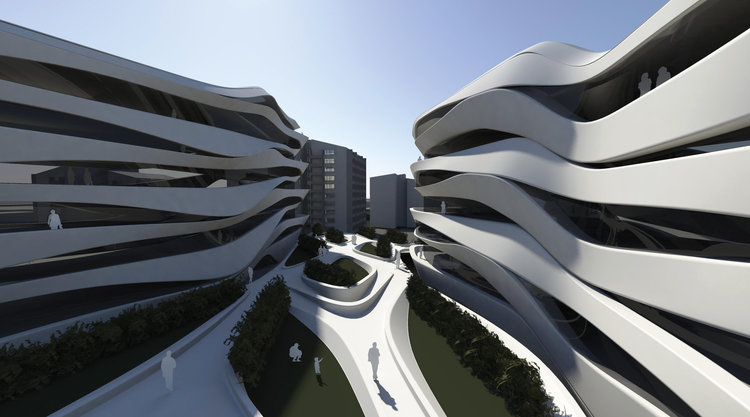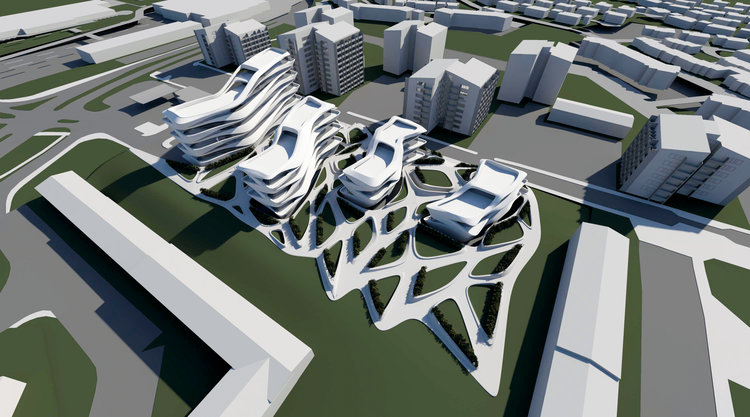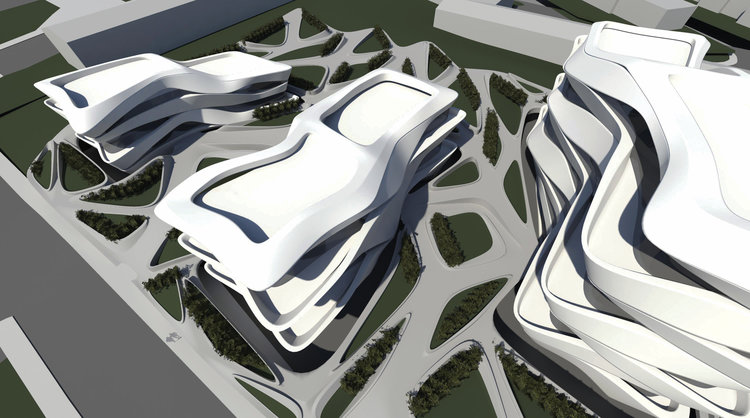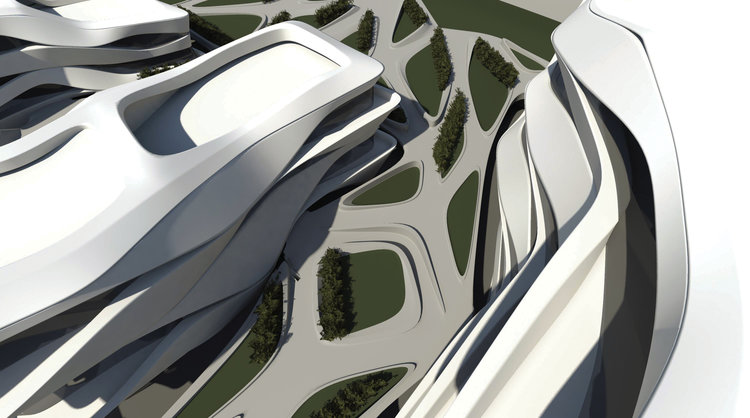Engihjalli
The project proposes to develop an existing rundown commercial and community center into a residential and commercial area with a new community playground. Parking will be placed under an elevated garden which connects to surrounding gardens and access from the street will be open. Commercial spaces will face the main traffic street to prevent increase in traffic in the neighborhood.
The location is on top of a hill and is considered a windy place, which typically prevents garden activities in Denmark. The garden is therefore designed to created small garden-pockets to give shelter from the winds. The buildings general layout is to create views from the apartments and its aerodynamic shape is to decrease negative pressure on the opposite side of the wind directions – allow the wind to pass by as smoothly as possible. These simple environment considerations are the generators of the overall sensibility of this new community center.
Project was done with THG Architects.
- Verk #
- 002
- Týpa
- Fjölbýlishús
- Staður
- Kópavogur, Ísland
- Stærð
- 855 m2 / 9,200 ft2
- Ár
- 2008
- Status
- Tillaga
- Verkkaupi
- Klasi Development
